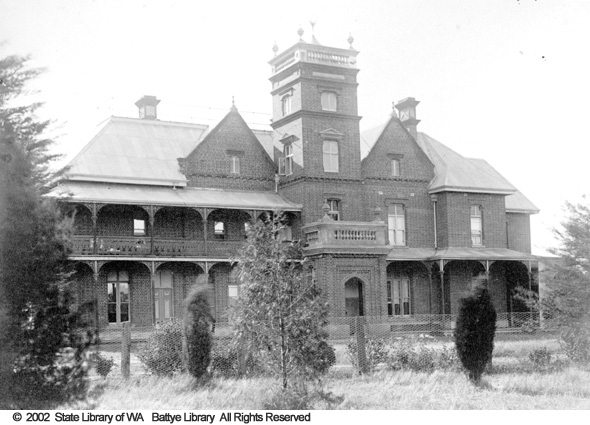Woodbridge was one of those places I discovered in the process of researching my novel: a Victorian/Federation house in the Guildford area, much like the fictional ones I was creating.
That was X+1 years ago and I am ashamed to say that it took until this year's Heritage Festival for me to finally make the trip out.
Woodbridge was built in 1885 by Charles Harper, a gentleman farmer also involved in politics and part owner of the West Australian newspaper with John Winthrop Hackett. It was where he and his wife Fanny de Burgh raised their 10 children, Guildford Grammar School started (as a response to his sons unruly behaviour on the train in to Hale) and where he managed his sheep/wheat/orchard estate.
As is appropriate for a Victorian/Edwardian living room, there is a considerable amount of furniture scattered around the room. Though this house doesn't date to the 1860s, my favourite combination is that of crinolines and these overcrowded rooms. Particularly spindly tables like the one in the centre of the blue suite in the pic below.

Scattered throughout the formal rooms here are a series of vases decorated with three dimensional flowers and leaves. Supposedly they have been verified as Rockingham Ware though as I can find nothing remotely similar online they appear to be exceptionally rare and may have been commissioned for or gifted to the Harper family. (Un)fortunately, though these are all slightly broken, they are still in working order.
The Dining Room:
The Morning Room:
Presumably Fanny's sitting room, with just enough room for her husband to join her for tea from his adjoining study.
Separating the dining room and formal rooms from the kitchens, this passage/vestibule had originally been left open to allow a through draught to cool the house down. This was mirrored on the first floor, separating the children's day room and boys bedroom/dressing room from the rest of the house, no doubt a sensible noise-reduction design.
The kitchen.
I just love the saucepan stand though I know it would be a challenge to lift each one, hot and filled, off the stove. The scullery, store room, and meat room were all separate and accessible through the doors at the back of the kitchen. A door to the right led out to the side veranda and kitchen gardens.
In the background is a Coolgardie safe, a butter churn and an icecream churn (I've forgotten some of the other features but it was a well stocked/cool cooking space.
Though the house is only two stories, the stairs continue winding up to the tower and providing limited access to the storage space in the roof and the roof itself.
Perhaps the only disappointing thing about Woodbridge was that though it presented itself with such beautiful verandahs and wrought-iron balustrades, visitors were not granted access to any of these areas. Even the tower at the top of the flight of stairs was out of bounds.
The floor plan of Woodbridge as it is currently laid out.
The Nanny's Room, leading through to the nursery.
The Nursery.
With ten children, this room would have been occupied for a great many years.
The main bedroom:
The suite (consisting of a tallboy, cheval mirror, bedside tables, dressing table, wash stand and a wardrobe) was purchased on Charles and Fannys' honeymoon to Melbourne, and is constructed from the prized Tasmanian Huon Pine
In an old dressing room there are a few museum cases containing artefacts that belong to the family, incuding this beautiful piece of lace.
The Music Room.
Originally this was the bedroom shared by the four daughters of the house. Not exactly my idea of fun, particularly as experience has taught me the further my sister and I are from each other the better we get along.
The children's day room.
Throughout the house the walls have been simply whitewashed and we wondered if this was accurate for the time of the Harper family's residence or a remnant from the house's later uses. With the whitewashed architraves and doors, this jarred slightly and it wasn't until we reached this day room that we surmised that in actuality the woodwork throughout the house would have been left natural. This was reinforced by the natural colouring of the internal balusters and handrails, and the fact that all of this wood was supposedly imported from England.
Due to the house's location, surrounded on two sides by the river, a rose garden on the third and the front drive completing the square, it is encapsulated in its own little world, for the most part screened from the business end of the property's functions.
However in days when the surrounding gums where smaller and sparser, the verandahs provide superb views over a flood plain that is now the Guildford Grammar playing fields but no doubt were once covered in rippling wheat or were grazing ground for the sheep.
Beyond a small patch of grass is a little inlet, no doubt in former days used as the childrens' swimming hole or to enable them to go boating away from the traffic that frequented this stretch of the Swan and necessitated the jetty below (unless that was installed more recently solely for wedding parties).
The garden here is relatively sparse, probably for ease of maintenance and is more ornamental than anything, shielding the cafe from the main house. However it was delightful to see that if you knew your plants you could identify the few stubborn fruit trees and vines that once demarcated the kitchen garden.
 |
| Woodbridge in 1894. |























No comments:
Post a Comment