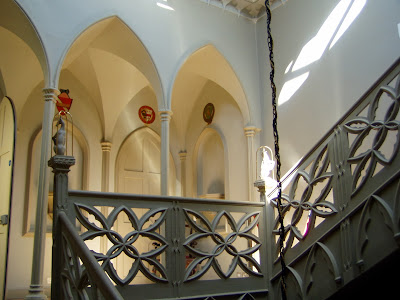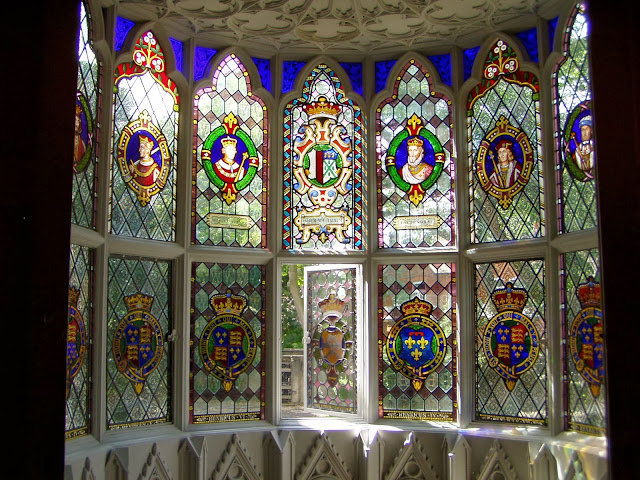In a city like Perth where there isn't an extensive history of Western European culture it could be understandable that you may want to create your own; build up a family tree and ties to a place that would not otherwise exist.
In a city like London, this is unnecessary, and yet it is exactly what Horace Walpole did when he decided to establish an ancestral seat at Strawberry Hill in the leafy Twickenham.
Intrigued by the remains of medieval castles, monasteries and the historic family seats of his friends, he decided to adapt a couple of attached houses and transform them into a Gothic-inspired masterpiece that would later serve as inspiration for his Gothic novel The Castle of Otranto.
In keeping with the supposed age of the place, the roof takes the silhouette of battlements like the skyline of a medieval fortress intermittently broken by a miniature church spire while the chimneys appear to be whitewashed versions of those installed on the rooftops of Hampton Court.

To add to the 'age' of this ancestral seat, fragments of stained glass were added to the upper portions of most windows. As part of the creation process Walpole sent Asciotti across to Flanders to collect painted glass. Many of the resulting 450 'scriptural stories..., birds and flowers in colours and Flemish coats of arms' decorate the windows throughout Strawberry Hill.
In a city like London, this is unnecessary, and yet it is exactly what Horace Walpole did when he decided to establish an ancestral seat at Strawberry Hill in the leafy Twickenham.
| Muntz, Strawberry Hill, Twickenham, from the South, 1758 |
Intrigued by the remains of medieval castles, monasteries and the historic family seats of his friends, he decided to adapt a couple of attached houses and transform them into a Gothic-inspired masterpiece that would later serve as inspiration for his Gothic novel The Castle of Otranto.
In keeping with the supposed age of the place, the roof takes the silhouette of battlements like the skyline of a medieval fortress intermittently broken by a miniature church spire while the chimneys appear to be whitewashed versions of those installed on the rooftops of Hampton Court.

Unlike many houses built during this era, which were designed with an overall internal and external symmetry, Walpole liked the sharawaggi (want of symmetry) about Strawberry Hill as it emphasised still further the created history and age of his house. Expanding upon the original diminutive house of Chopp'd Straw Hall, Walpole's alterations and expansions added to the illusion that generations of owners had slowly expanded the hall to fit the prevailing social and familial needs. It also added an air of irregularity, surprise and mystery, all elements Walpole loved. Coining the word serendipity he delighted in the idea that a tour through this ancestral pile was a winding route full of felicitous surprises and theatrical effects that gradually moved his guests from the darkness of the entrance hall to the light airiness of the bedchambers and Gallery.
Every doorway and window is sculpted into a series of arches reflecting the appearance of a medieval cloister with its vaulted ceilings and fine archways enclosing the central garden. In the image below, this style has been used to enclose the kitchen garden and separate it from the main gates and entrance to the house.
| Edward Edwards, Staircase at Strawberry Hill, 1784 |
Even blank walls are been papier mached with shapes more typical of a religious institute than a private house of the Restoration era. Outside in the front entrance a cloister-style patio has been decorated with appropriate sculpting and the presence of a niche for a religious icon or suitably medieval statue.
Upstairs the corridor between the bed chambers has also been papier mached with a series of of interlocking ribbing that reiterated the latticework of the stairwell's wallpaper and the windows. It is a strange effect, channelling visitors through to the grandiose of the Gallery.
Leading of this corridor is the Holbein Chamber which has been partitioned to separate the door and bed from the light and airy aspect of the remainder of the room. Even here, the plain wall above the archway has been embellished with Gothic point-work and what looks suspiciously like the character Punch.
| John Carter, Holbein Chamber, 1788 |
To add to the 'age' of this ancestral seat, fragments of stained glass were added to the upper portions of most windows. As part of the creation process Walpole sent Asciotti across to Flanders to collect painted glass. Many of the resulting 450 'scriptural stories..., birds and flowers in colours and Flemish coats of arms' decorate the windows throughout Strawberry Hill.
Looking out over the lawn is the Gallery, decorated in crimson Norwich brocade and gilded fan vaulting. Like much of the house, this has recently been restored with the previous pieces of brocade that had faded and decayed into tattered threads. To date the brocade has been rewoven and applied and the ceiling re-gilded but the furniture and paintings that were originally displayed herein are now scattered around the globe or housed in galleries in America or the National Portrait Gallery in London. Getting these possessions reproduced is costly and time consuming, but hopefully one day this gallery will look as majestic as it was when it inspired Walpole to write that he '[began] to be ashamed of [his] own magnificence; Strawberry is growing sumptuous in its latter day; it will scarce be any longer like the fruit of its name, or the modesty of its ancient demeanour...'.
| Thomas Sandby, Paul Sandby and Edward Edwards, The Gallery, 1781 |
One of the most striking rooms in the house is that of the Library. Though currently devoid of books due to ongoing restoration, it is the shelves themselves that trigger gasps of amazement with each book case elaborately festooned with Gothic arches of pierced work inspired by a small doorway within St Paul's. This carried through to the door to the room and the central fireplace that originally framed another piece of religious iconography. The portraits recorded in the sketch below have not been reproduced but the ceiling, with its depiction of the Walpole shield is in tact.
| The Library at Strawberry Hill, 1784 |
In the Entrance Hall restoration research is still under way with the walls dotted with remnant patches of the various wallpapers or paint schemes that had once decorated the walls. The over-arching pink scheme dated to no earlier than the 1960s when minimal restoration was carried out to remove the the damaged vestibule added by Lady Waldegrave and restore some of the damage caused during the war. It was the smaller stucco-toned trompe d'oeil patch that relates to the original scheme applied by Walpole and mirrored in the library upstairs.
Throughout the house the various fireplaces take their shape from the tombs, cloisters and other architectural features of some of Europe's medieval churches. In order to reduce his costs and because his house was essentially just a tribute to the design styles of this bygone era, these features were usually created with wood or papier mache as opposed to the stone and marble traditionally used in medieval sculpture.
Though for the most part empty and with still substantial restorations to undertake, Strawberry Hill is a beautiful house and I cannot wait to visit it again in five or ten years to view again this masterful folly and the work that has been undertaken to ensure it does not, as expected by Walpole himself, blow away.

















No comments:
Post a Comment